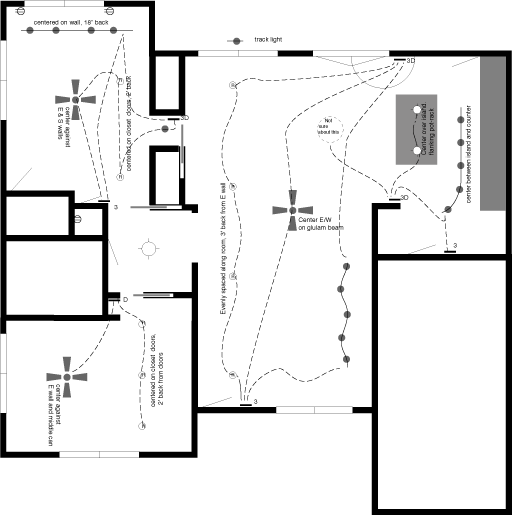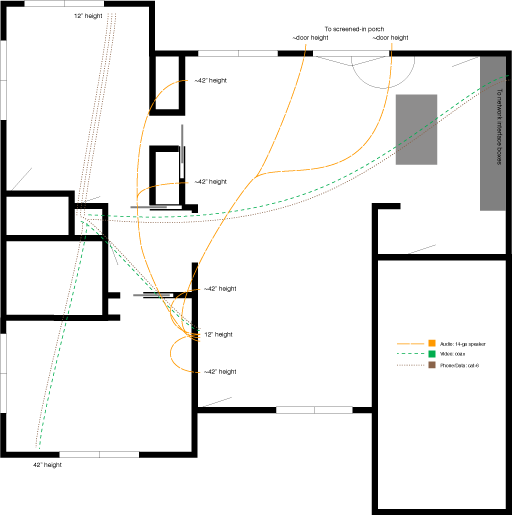Although Karl’s crew has continued to beef up the bracing in the attic and only installed the frames for the sliding doors yesterday, this week has mostly been about the mechanicals.
I was somewhat dismayed that they ripped out the old rigid ductwork, which our inspector told us was better than the snakey stuff they use now. I’m not clear on why it had to go, but it’s gone.
The lighting plan has been one of the most complicated aspects of this project to figure out. Where do we want lights? What kind of lights do we want? Where should the switches go? The options are endless. We spent hours just picking out three ceiling fans. Hours researching different kinds of track lighting systems. Hours discussing the relative merits of different switch placements. Eventually we did manage to find options that we liked and which were not budget-busters. The whole track-lighting thing is really complicated. We wanted something that functioned like track lights, but Gwen wanted something less ugly. She likes monorail lights, but it seems that these generally fall into two camps: inexpensive kits where you’re pretty much stuck with what you buy, and expensive a-la-carte systems where you’ve got many options. We found that Lowe’s stocks a monorail kit (Tiella) that’s pretty cheap but that also has enough wattage in the transformer to allow the addition of a couple lamp-heads, and for which there are enough add-ons to give us some flexibility. So we wound up getting three of those. We wound up getting three different ceiling fans, although they’ve all got a sort of retro-modern style.
I discovered that if you want to have a light switched in two places (using what are called three-way switches), you can easily have a dimmer on one, but if you want a dimmer on both, you need to spend over $50 for a pair of special switches, because the two dimmers need to talk to each other (otherwise they multiply their effects). We decided this is not worth it, so we have dimmers on everything, and three-ways in a couple of rooms, but trying to do the double-dimmer trick would have added something well over $100 to our switch budget. Not worth it.

Then I got down and tried to figure out our signal-distribution plan. This has been (and remains) a source of ongoing confusion and frustration. I figured out a lot of this on my own, but I also wound up calling a tech-support guy at hometech to clarify some points for me.
It doesn’t make any sense to have one DVD player and try to distribute its signal to two TVs, unless you are happy with the picture you get over coax. DVD players can generally output to component video, which is much nicer, but the cost associated with distributing a component-video signal easily exceeds that of a good DVD player. Just buy one for each room.
Although I am setting up a rudimentary head-end in a closet, I’m not running the speaker cables through there. They’re all terminating right at the stereo. We’re running speaker wire to three locations in the house, but it didn’t make sense to run that through the head-end. One option I have (perhaps unwisely) not allowed for in this plan is having volume controls or switches in each of the three different zones. If I had it to do over again, I’d probably do that, but I don’t want to backtrack at this point, and it is possible to control at the stereo anyhow. Since it’s a small house, I’m not going to get worked up over it.
Although cat-6 cable is readily available, I couldn’t find any that was plenum-rated (at least on the shelf at Lowe’s or Fry’s), nor could I find any structured-wiring products that support it. So, cat-5e for me. I expect that 802.11n will make most wired connections irrelevant anyhow. 802.11g is already more than sufficient for most purposes.
One (hopefully) smart thing I am doing is installing only a single phone jack (of course, that’ll be served by the cat-5e, so we could have four lines if we wanted). We’re going to use one of those expandable cordless systems to put handsets elsewhere in the house.
Since we’re going for a clean look, we wanted all the speaker cable run through the wall, even for the speakers that will be on the “TV wall†and hence close to the receiver. Figuring out where those cables should exit has forced me to pretty much lay out the entire living room and figure out where all the furniture in it will go. Getting all the TV wiring out of sight requires more creativity: we’re planning on getting a flat-panel TV and hanging it on the wall. But there will probably be seven (!) cables running between it and the console, plus power, and setting up wall plates top and bottom just to hide a 30“ run of cable was looking to be very expensive, with poor future expandability, and would require a triple-gang box or something crazy like that. What I’m hoping to do instead is run a PVC pipe down the inside of the wall with elbows to bring the openings out of the wall. Then I’ll just slide cables through it. Both openings should be hidden ordinarily.



